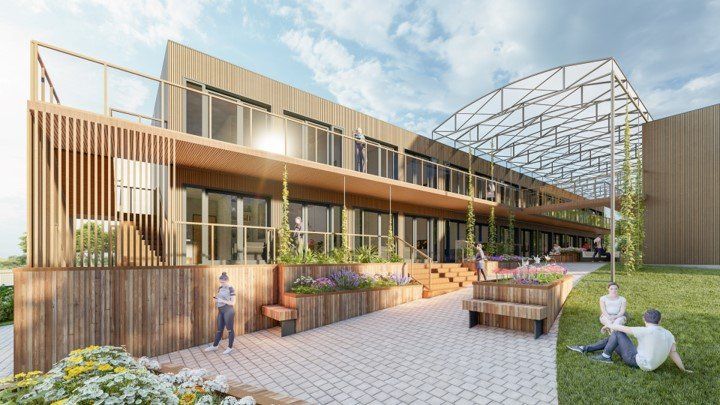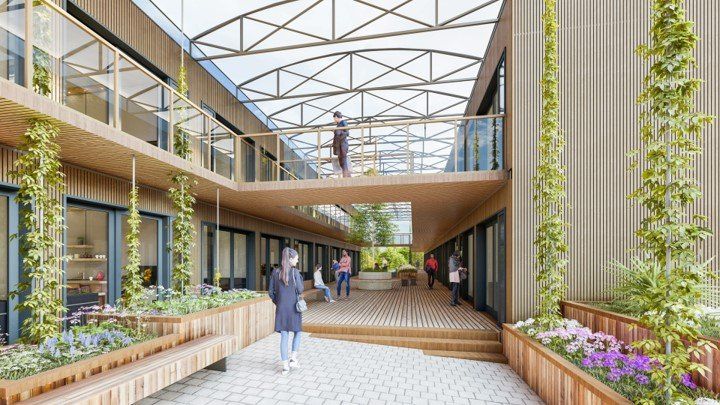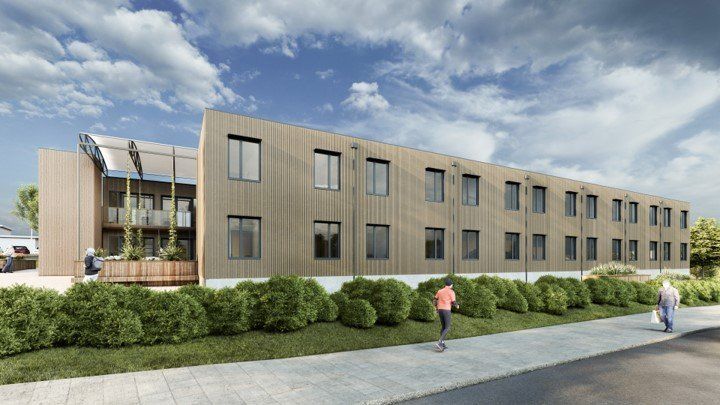Wellbeing
Studio Living
DESIGN PRINCIPLES
To meet the growing demand for space that provides accommodation to a variety of specific end users at specific locations such as hospital staff, students, itinerant workers, patient families, decanted tenants, emergency housing users, etc. We have designed a modular studio in accordance with our principles and concept which offers:
- Flexible living spaces
- Maximised space and daylight levels
- Spaces which interact to encourage a sense of place
- Generous floor to ceiling heights of 3050mm
- Circa 20sqm floor area per unit
- Excellent storage space
- The use of modular structural insulated panels manufactured under factory-controlled conditions resulting in a building system that is extremely strong, energy-efficient and cost-effective.
Our modular studio
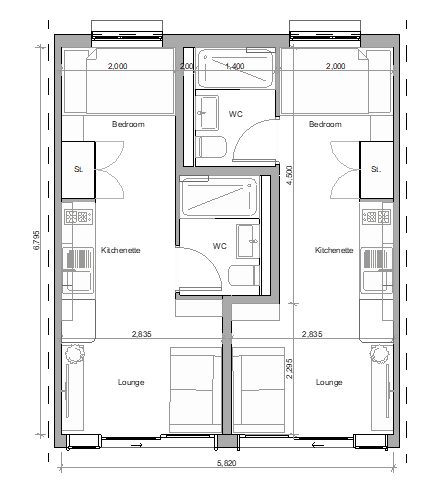
Internal concept floor plan layout showing 2 homes side by side.
Technical Performance
•Meets Full Building Regulations in all aspects
•All materials comply with British Standards and Building Regulations for Fire Compliance and Safety
•Zero Carbon
•Modern Methods of Construction
•Fully Sustainable Design
•Low Embodied Energy
•Water and Energy efficiency throughout the Design
•Reduction in Green House Gases
•Waste Management Efficiency
3D Floor Plans
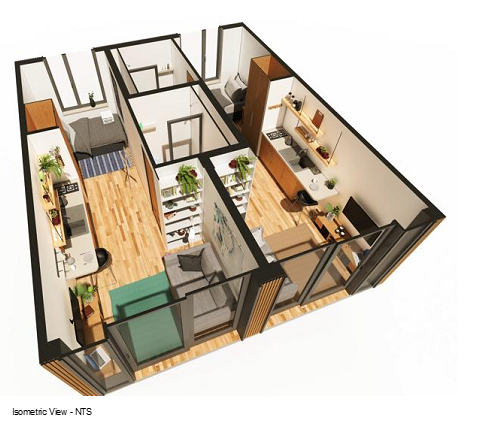
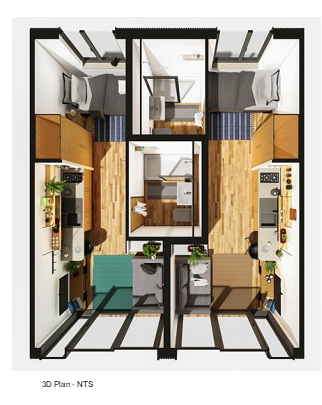
New Paragraph
